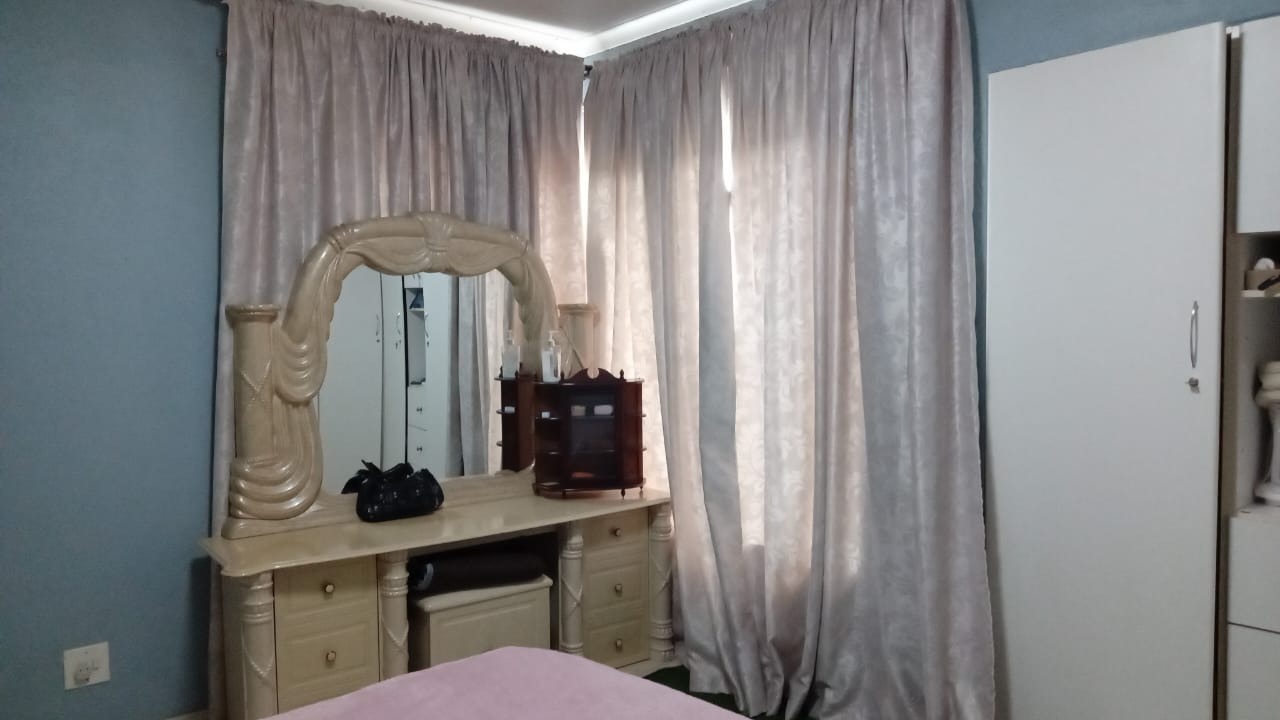- 3
- 2
- 875 m2
Monthly Costs
Monthly Bond Repayment ZAR .
Calculated over years at % with no deposit. Change Assumptions
Affordability Calculator | Bond Costs Calculator | Bond Repayment Calculator | Apply for a Bond- Bond Calculator
- Affordability Calculator
- Bond Costs Calculator
- Bond Repayment Calculator
- Apply for a Bond
Bond Calculator
Affordability Calculator
Bond Costs Calculator
Bond Repayment Calculator
Contact Us

Disclaimer: The estimates contained on this webpage are provided for general information purposes and should be used as a guide only. While every effort is made to ensure the accuracy of the calculator, RE/MAX of Southern Africa cannot be held liable for any loss or damage arising directly or indirectly from the use of this calculator, including any incorrect information generated by this calculator, and/or arising pursuant to your reliance on such information.
Mun. Rates & Taxes: ZAR 672.00
Property description
Spacious master suite with an en-suite bathroom for ultimate privacy.
Two additional well-sized bedrooms, perfect for family or guests.
A beautifully appointed second bathroom ensures convenience for all.
An expansive open-plan layout that seamlessly connects the kitchen, dining, and lounge areas—perfect for entertaining and everyday living.
A formal lounge for hosting guests or unwinding in style.
A TV lounge is ideal for cozy family movie nights or relaxed gatherings.
counter space and plenty of storage.
Designed for effortless meal preparation, whether for a casual breakfast or a dinner party.
Well-maintained garden with plenty of space for outdoor activities.
A perfect area for children to play or for cultivating your dream garden.
Secure parking
Close to local amenities—schools, shopping centers, and recreational spots.
Easy access to major transport routes
Located in a well-established, friendly community
This house is more than just a home—it’s a lifestyle! Don’t miss this incredible opportunity to make it yours.
Contact us today to schedule a viewing and take the first step toward owning this stunning property in Leachville!
Property Details
- 3 Bedrooms
- 2 Bathrooms
- 1 Ensuite
- 1 Lounges
- 1 Dining Area
Property Features
- Study
- Pets Allowed
- Fence
- Access Gate
- Kitchen
- Pantry
- Paving
- Garden
- Family TV Room
| Bedrooms | 3 |
| Bathrooms | 2 |
| Erf Size | 875 m2 |


































