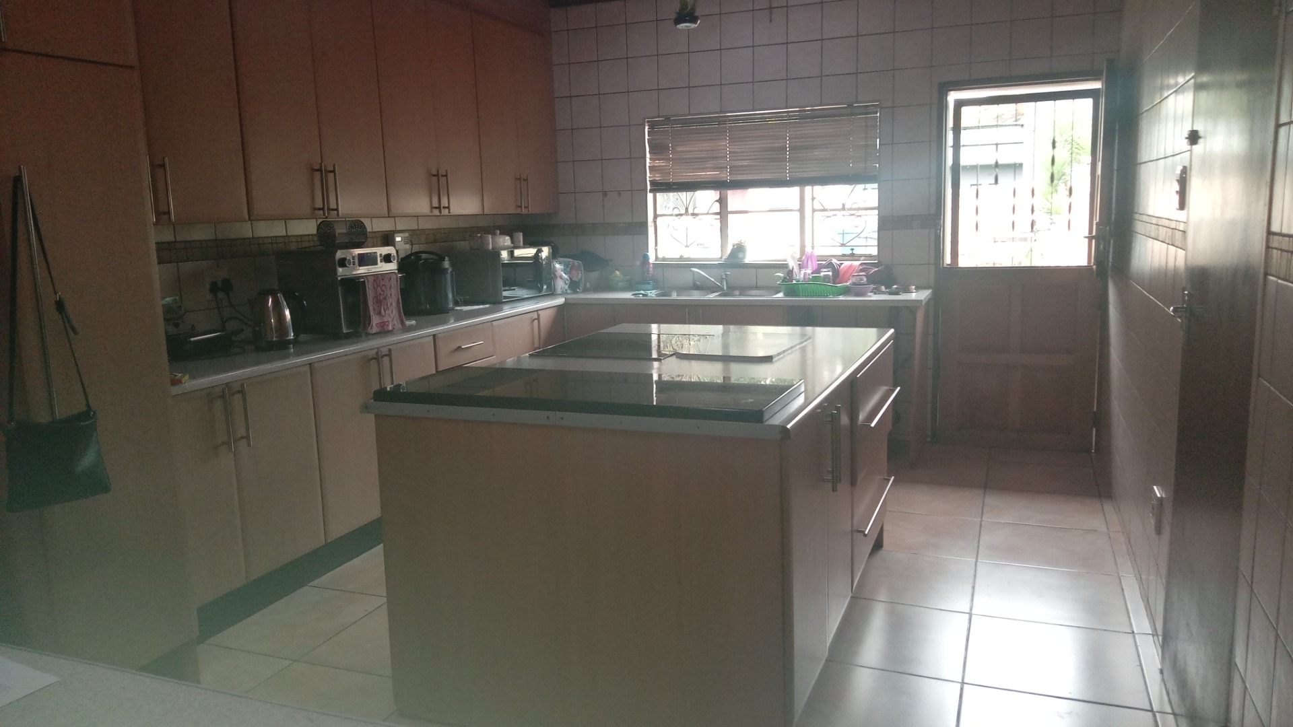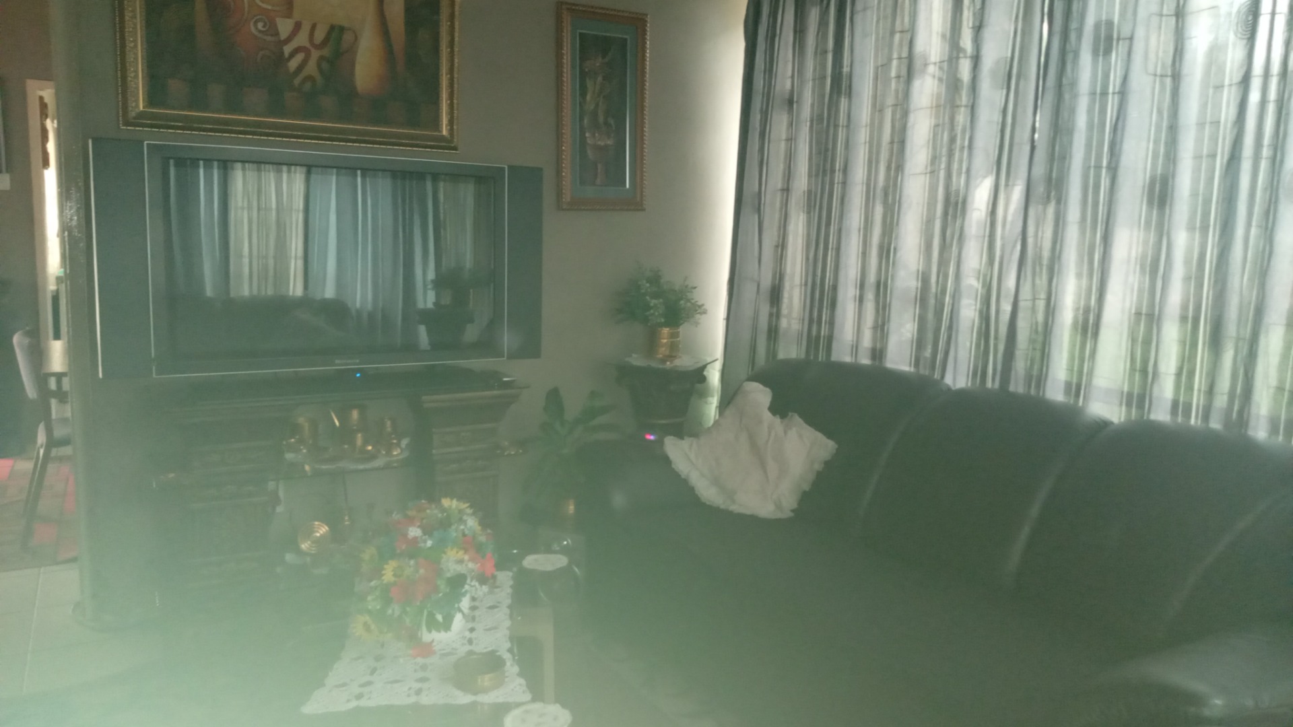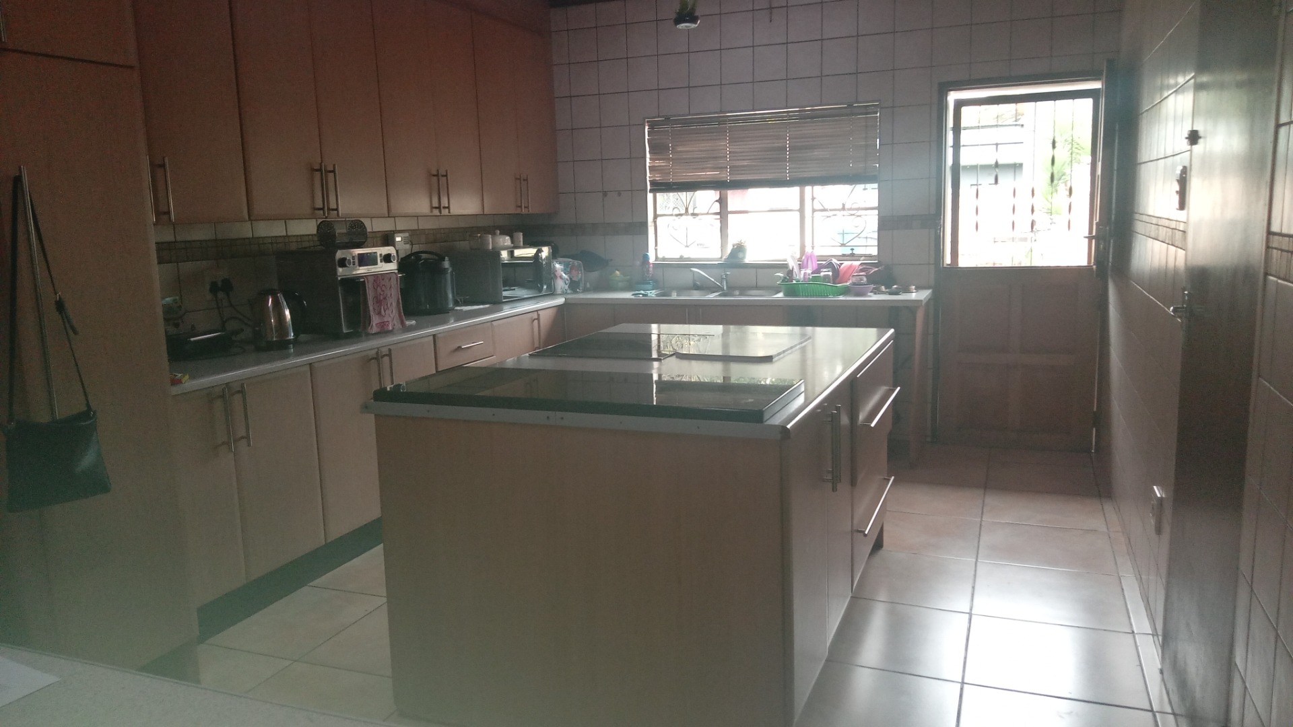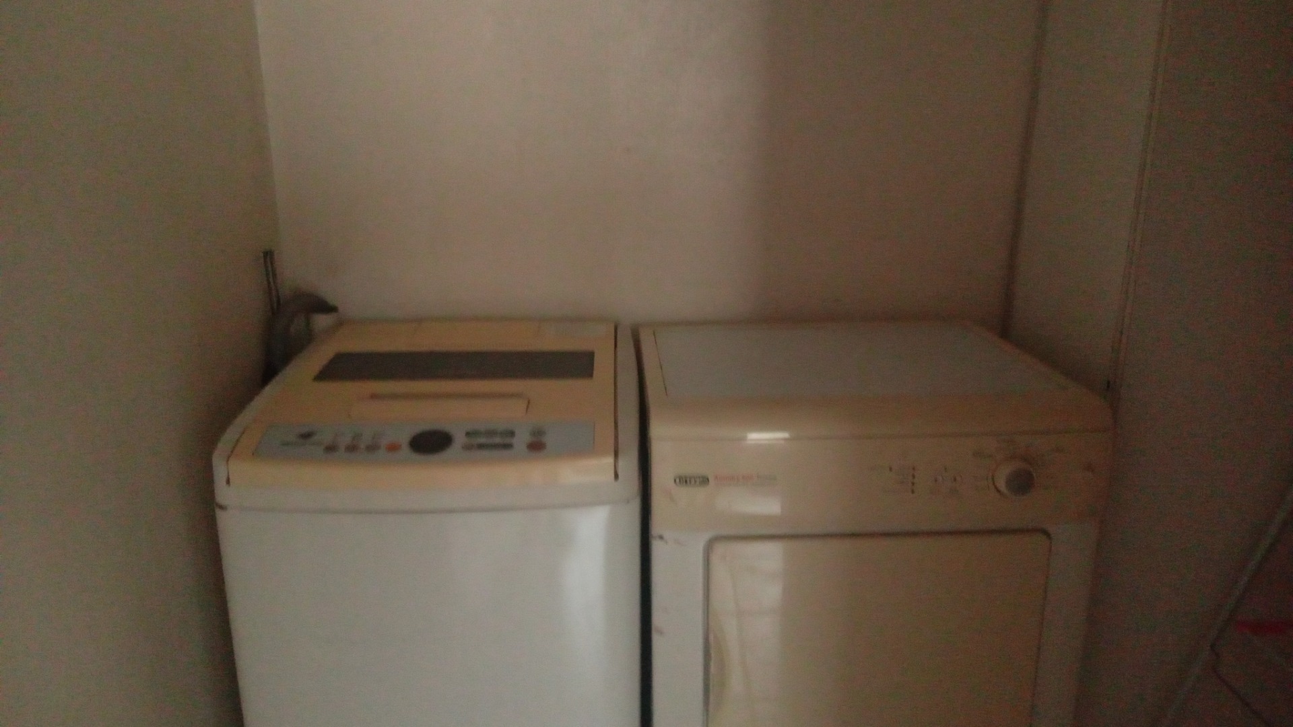- 4
- 2
- 1
- 911 m2
Monthly Costs
Monthly Bond Repayment ZAR .
Calculated over years at % with no deposit. Change Assumptions
Affordability Calculator | Bond Costs Calculator | Bond Repayment Calculator | Apply for a Bond- Bond Calculator
- Affordability Calculator
- Bond Costs Calculator
- Bond Repayment Calculator
- Apply for a Bond
Bond Calculator
Affordability Calculator
Bond Costs Calculator
Bond Repayment Calculator
Contact Us

Disclaimer: The estimates contained on this webpage are provided for general information purposes and should be used as a guide only. While every effort is made to ensure the accuracy of the calculator, RE/MAX of Southern Africa cannot be held liable for any loss or damage arising directly or indirectly from the use of this calculator, including any incorrect information generated by this calculator, and/or arising pursuant to your reliance on such information.
Mun. Rates & Taxes: ZAR 625.00
Property description
Main House:
· 3 Spacious bedrooms, all with built-in cupboards.
· Modern kitchen with ample cupboard space and a centre island featuring a hob stove—perfect for meal preparation.
· Open-plan dining room seamlessly connected to the kitchen, creating a warm and inviting atmosphere.
· Spacious lounge with newly installed laminated flooring for a fresh and stylish touch.
· Bathroom with a brand-new bathtub, fully tiled for easy maintenance.
· Separate toilet for added convenience.
Flatlet (Linked to the Main House):
· Can be used as an independent 1-bedroom flat or integrated into the main house.
· Includes a kitchen, dining area, lounge, bedroom, and bathroom—ideal for extended family, guests, or rental income.
Additional Features:
Single garage & storeroom for extra storage space.
Jungle gym—great for children!
Two entrances, offering flexibility for parking and access.
3-panel solar system with an inverter.
This property offers versatility, modern finishes, and great potential! Whether you’re looking for a family home with extra space or an income-generating opportunity, this property ticks all the boxes.
Contact me today to arrange a viewing!
Property Details
- 4 Bedrooms
- 2 Bathrooms
- 1 Garages
- 2 Lounges
- 2 Dining Area
- 1 Flatlet
Property Features
- Storage
- Wheelchair Friendly
- Pets Allowed
- Access Gate
- Kitchen
- Pantry
- Guest Toilet
- Entrance Hall
- Paving
- Garden
| Bedrooms | 4 |
| Bathrooms | 2 |
| Garages | 1 |
| Erf Size | 911 m2 |






























































