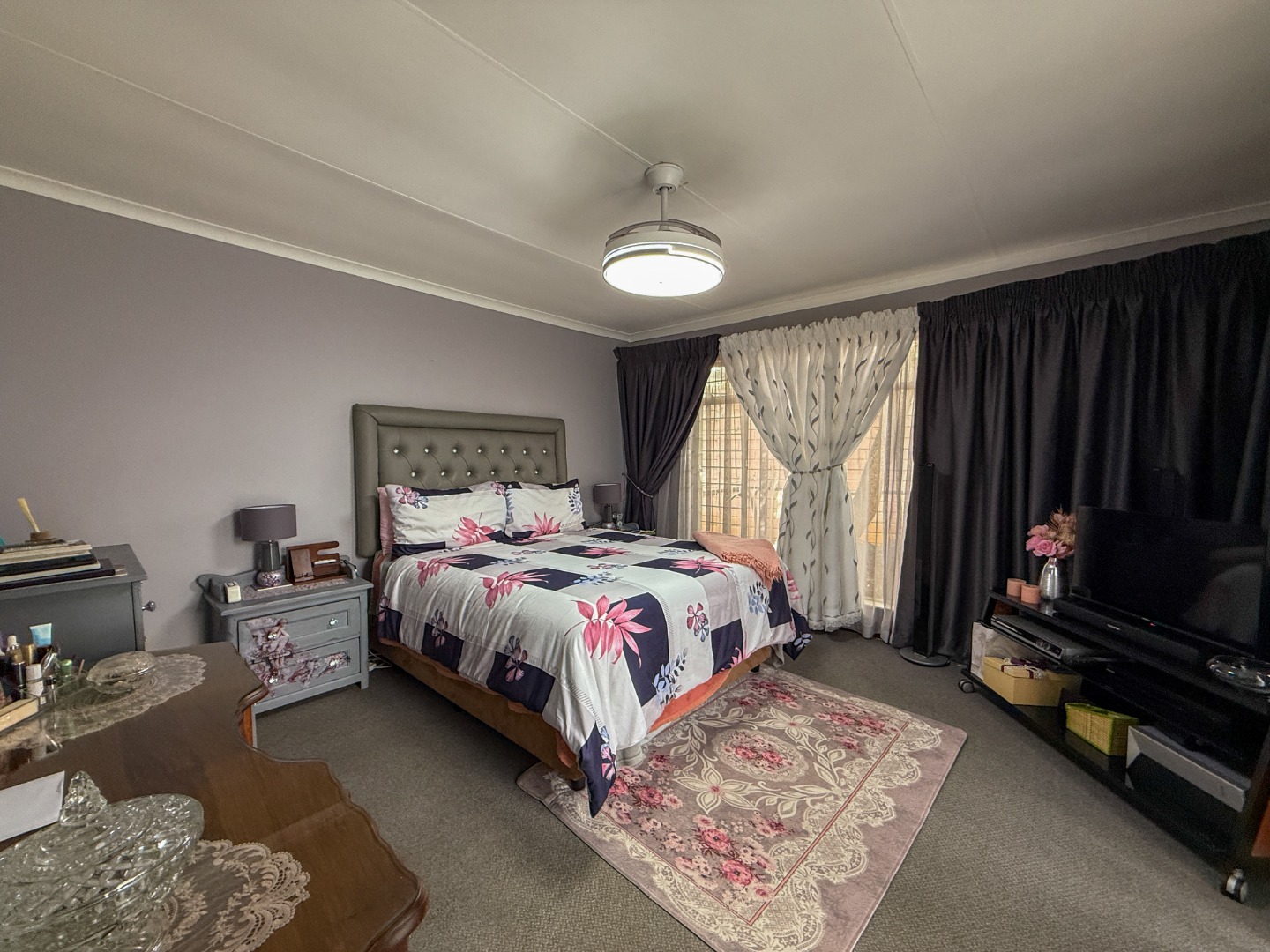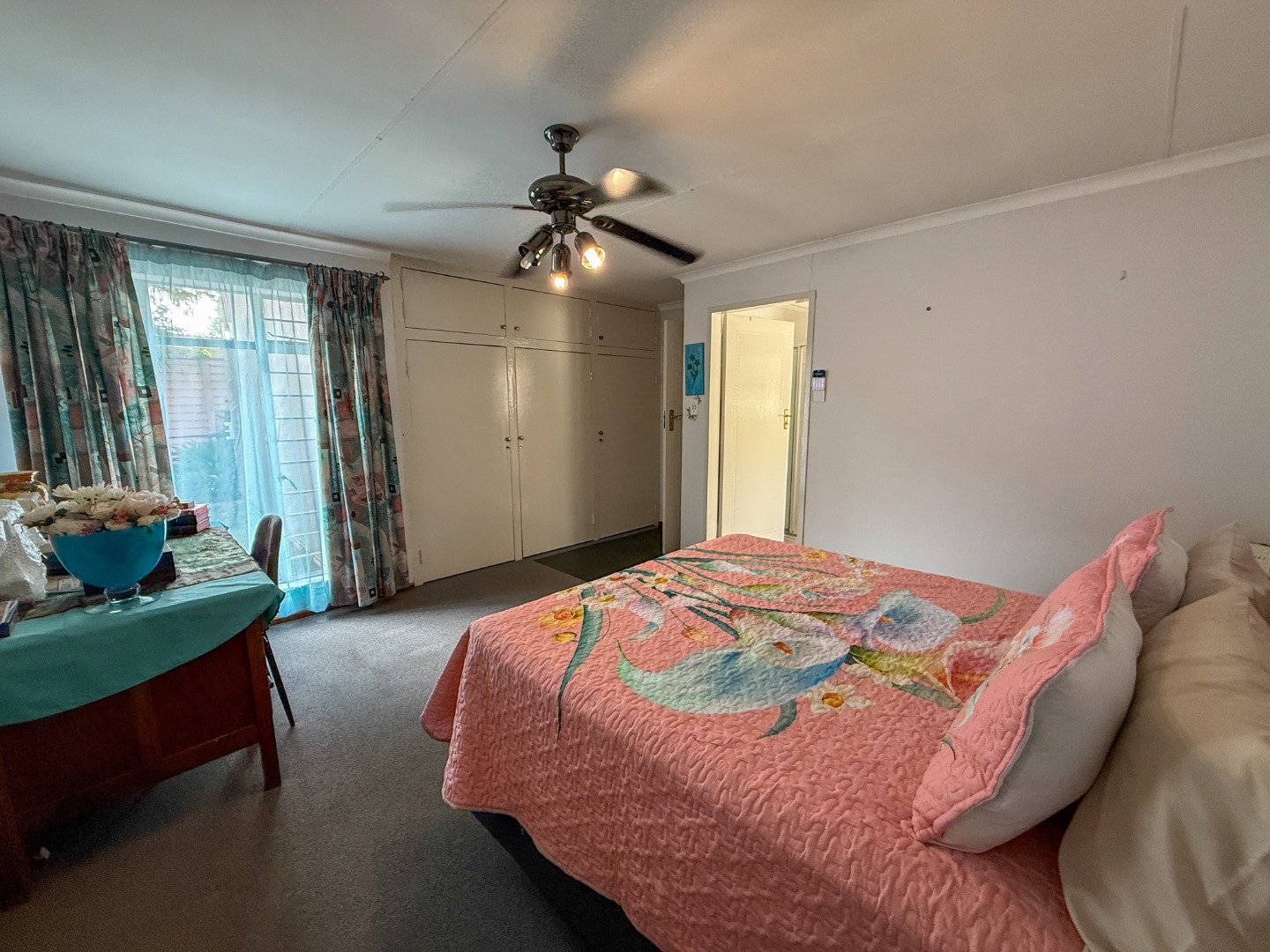- 5
- 4
- 3
- 345 m2
- 1 033 m2
Monthly Costs
Monthly Bond Repayment ZAR .
Calculated over years at % with no deposit. Change Assumptions
Affordability Calculator | Bond Costs Calculator | Bond Repayment Calculator | Apply for a Bond- Bond Calculator
- Affordability Calculator
- Bond Costs Calculator
- Bond Repayment Calculator
- Apply for a Bond
Bond Calculator
Affordability Calculator
Bond Costs Calculator
Bond Repayment Calculator
Contact Us

Disclaimer: The estimates contained on this webpage are provided for general information purposes and should be used as a guide only. While every effort is made to ensure the accuracy of the calculator, RE/MAX of Southern Africa cannot be held liable for any loss or damage arising directly or indirectly from the use of this calculator, including any incorrect information generated by this calculator, and/or arising pursuant to your reliance on such information.
Mun. Rates & Taxes: ZAR 2112.00
Property description
Main House Features:
Tiled entrance hall
Formal carpeted lounge with sliding doors to enclosed patio
Open-plan tiled family and dining room with built-in bar
Modern kitchen with granite tops, gas hob, electric oven and scullery
Enclosed patio leading to open patio with braai and private garden
Bedrooms and Bathrooms:
Main carpeted bedroom with BIC, en-suite full bathroom and garden access
2 Additional tiled bedrooms with BIC (one opens to private garden)
Full 2nd bathroom (tiled)
Tiled study/4th bedroom with BIC
Granny Flat (Private Entrance):
Large carpeted lounge
Spacious tiled kitchen with gas hob
Large carpeted bedroom with BIC, walk-in closet and en-suite full bathroom
Teen Pad (Private Entrance):
Tiled bedroom with BIC & en-suite (shower, toilet, basin)
Kitchenette with granite tops
Extras:
3 x Lock-up garages (wooden doors)
2 x Double shade ports
Automated gate, electric fence, security beams & cameras
3 KVA inverter with 10-panel solar system
Gas geyser & JOJO tank
Location:
Close to schools, shopping centers, and main roads
Perfect for a large or extended family, with excellent security and modern comforts.
For more information and an exclusive viewing, please contact Llewellyn.
Property Details
- 5 Bedrooms
- 4 Bathrooms
- 3 Garages
- 3 Ensuite
- 2 Lounges
- 1 Dining Area
Property Features
- Pets Allowed
- Kitchen
- Pantry
- Entrance Hall
- Intercom
- Family TV Room
| Bedrooms | 5 |
| Bathrooms | 4 |
| Garages | 3 |
| Floor Area | 345 m2 |
| Erf Size | 1 033 m2 |




































































