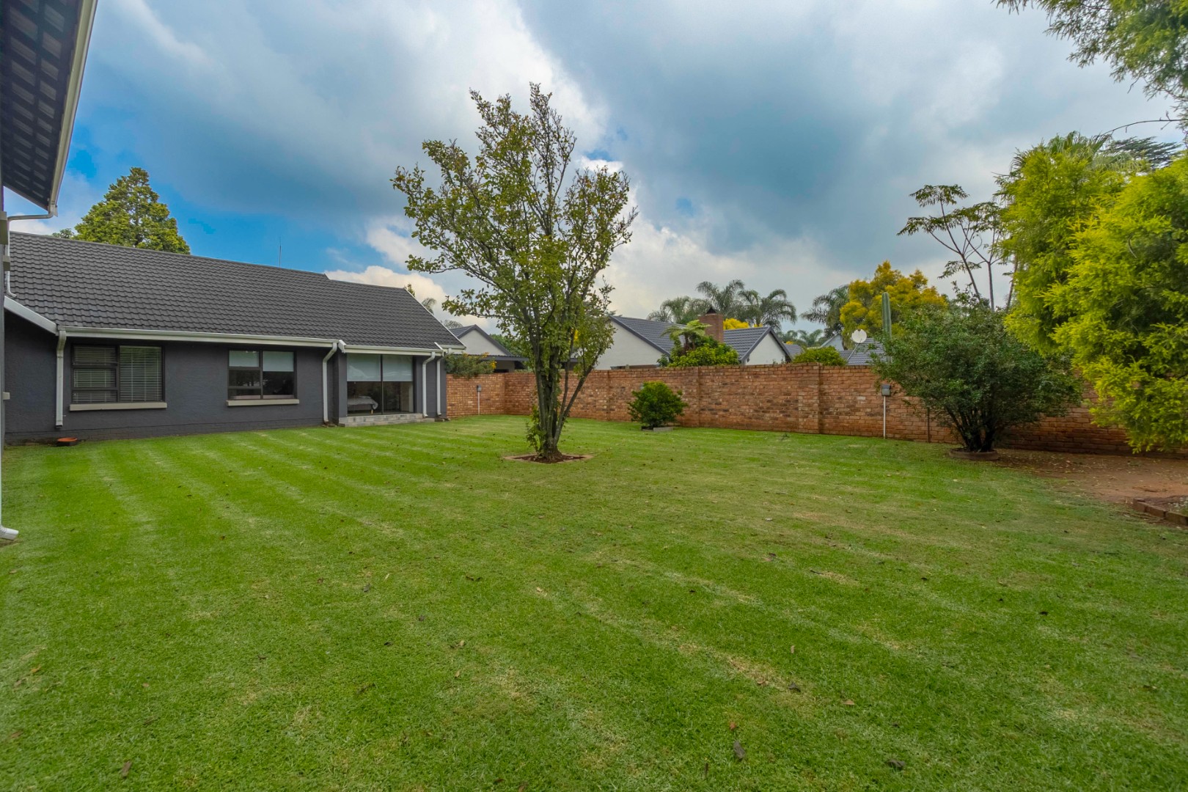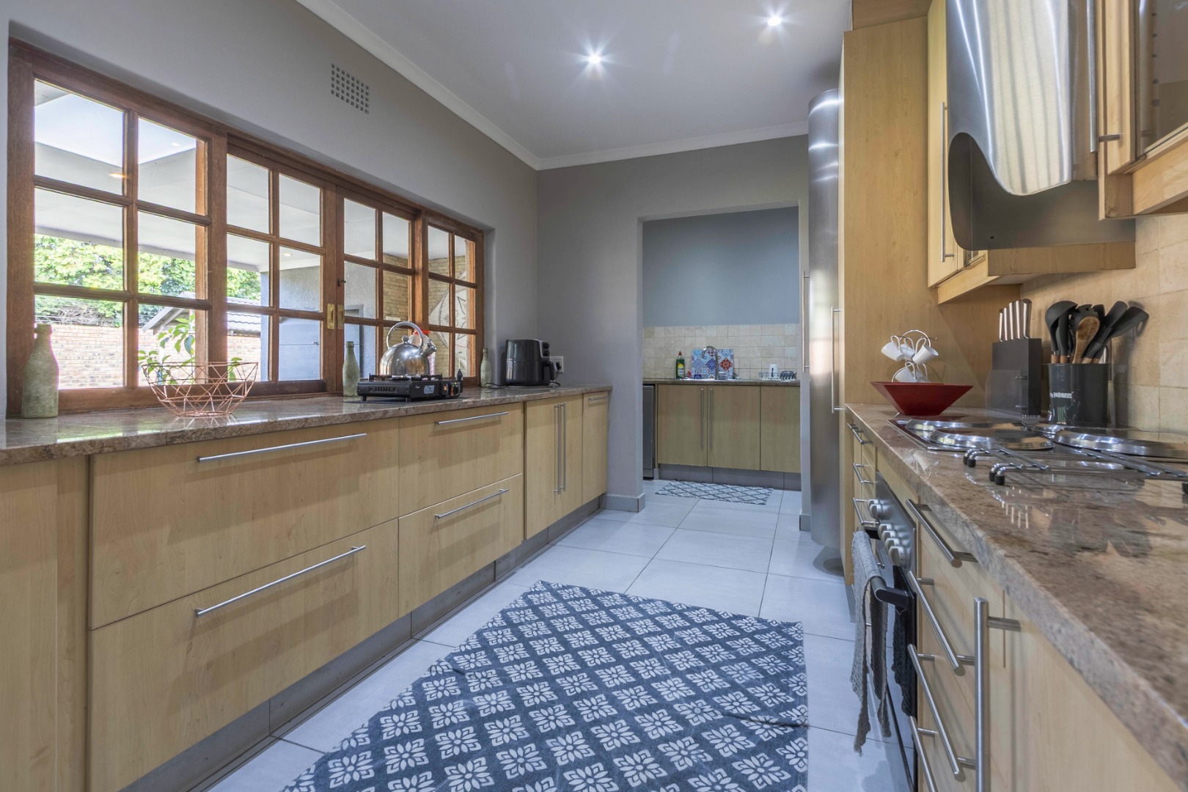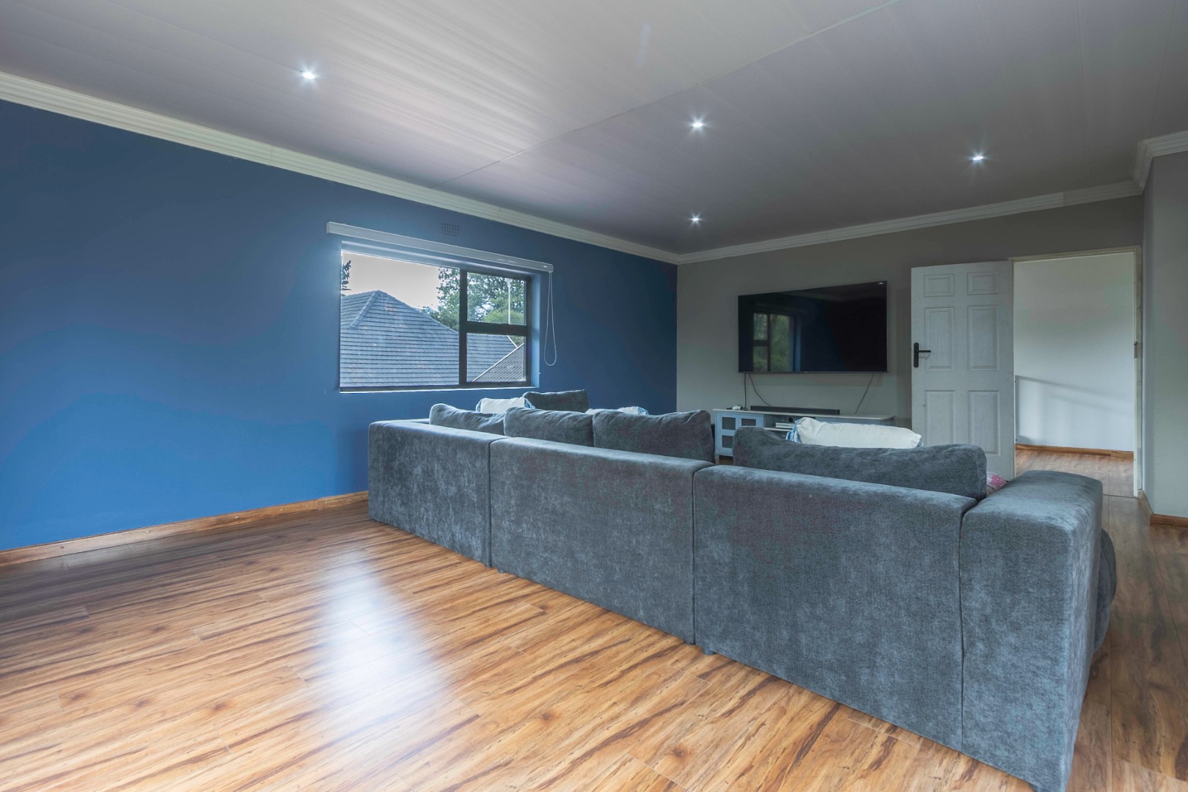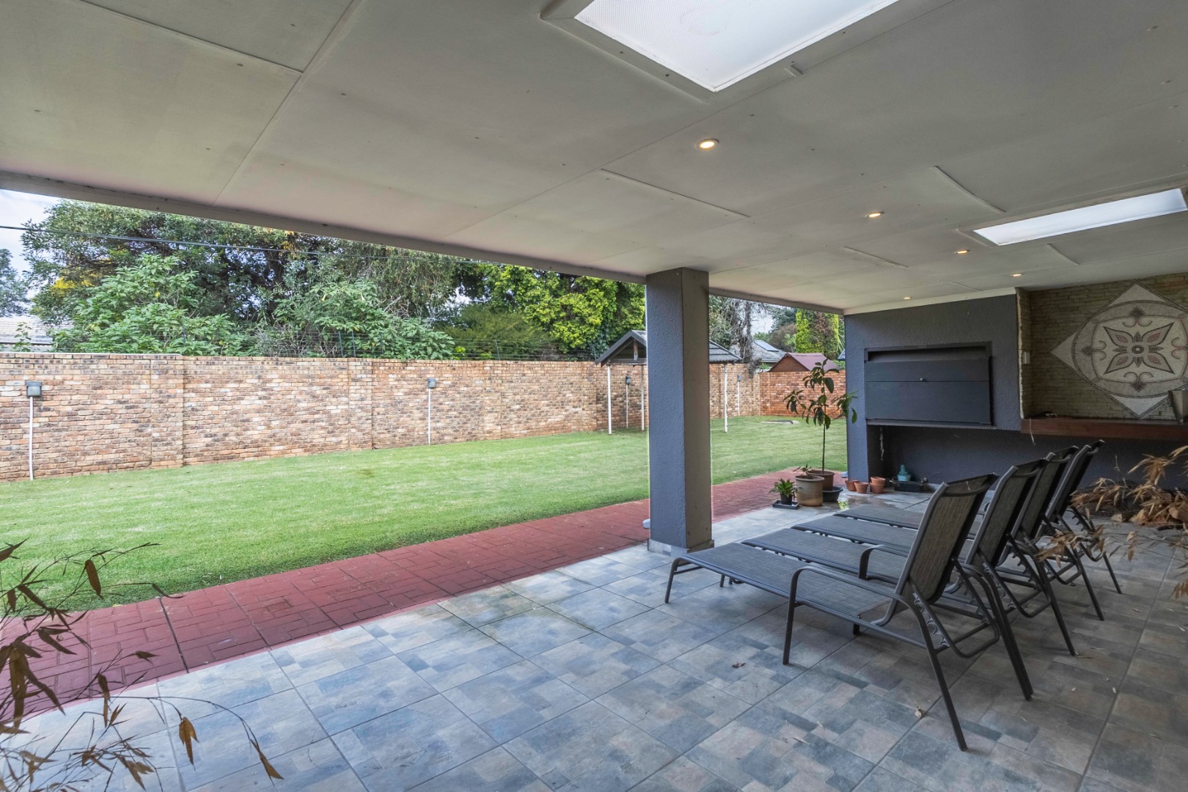- 4
- 2
- 2
- 394 m2
- 1 563 m2
Monthly Costs
Monthly Bond Repayment ZAR .
Calculated over years at % with no deposit. Change Assumptions
Affordability Calculator | Bond Costs Calculator | Bond Repayment Calculator | Apply for a Bond- Bond Calculator
- Affordability Calculator
- Bond Costs Calculator
- Bond Repayment Calculator
- Apply for a Bond
Bond Calculator
Affordability Calculator
Bond Costs Calculator
Bond Repayment Calculator
Contact Us

Disclaimer: The estimates contained on this webpage are provided for general information purposes and should be used as a guide only. While every effort is made to ensure the accuracy of the calculator, RE/MAX of Southern Africa cannot be held liable for any loss or damage arising directly or indirectly from the use of this calculator, including any incorrect information generated by this calculator, and/or arising pursuant to your reliance on such information.
Mun. Rates & Taxes: ZAR 2104.00
Property description
A gorgeous family home situated inside the secure Libradene Village.
A well-sized home and property stand that offers space and comfort in a private and secure environment.
Key features include:
- 4 well-sized bedrooms
- 2 bathrooms (main en suite)
- lovely open plan entrance hall and lounge
- dining room
- entertainment lounge
- upstairs lounge / study
The property also has a double garage, laundry room and domestic quarter thus offering exceptional value for money. The double garage has a pull through to the backyard which is excellent for boats and trailers.
Libradene Village offers a secure and exclusive lifestyle, ensuring a sound investment for any property owner as well as a peace of mind for families looking to settle down in a secure environment.
For more information and an exclusive viewing, please contact Llewellyn.
Property Details
- 4 Bedrooms
- 2 Bathrooms
- 2 Garages
- 1 Ensuite
- 3 Lounges
- 1 Dining Area
Property Features
- Balcony
- Laundry
- Storage
- Pets Allowed
- Kitchen
- Built In Braai
- Pantry
- Paving
- Garden
- Family TV Room
| Bedrooms | 4 |
| Bathrooms | 2 |
| Garages | 2 |
| Floor Area | 394 m2 |
| Erf Size | 1 563 m2 |
































































































