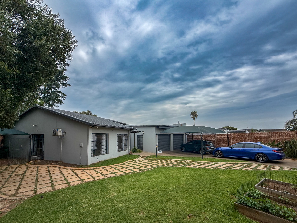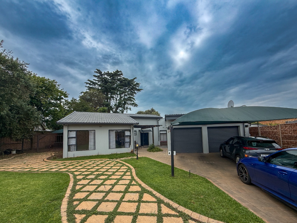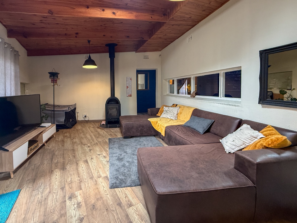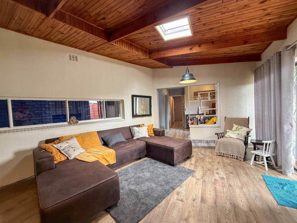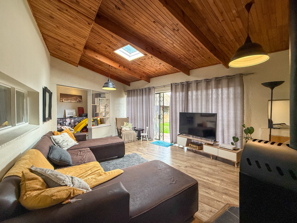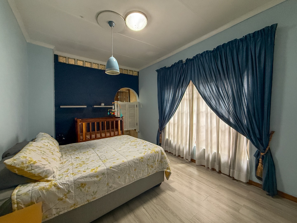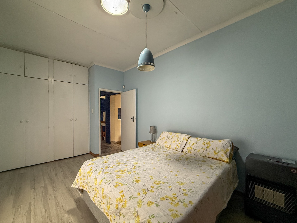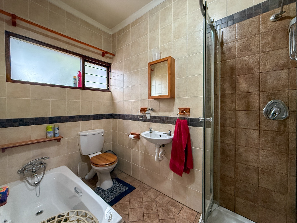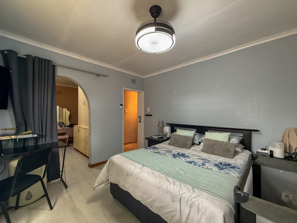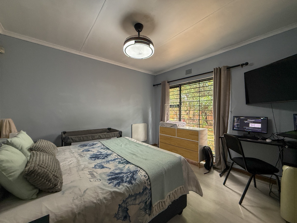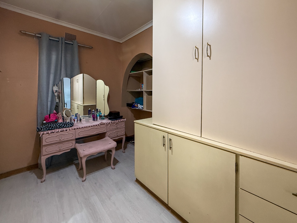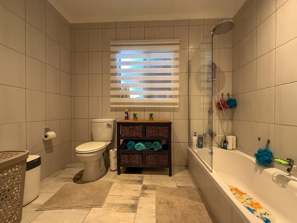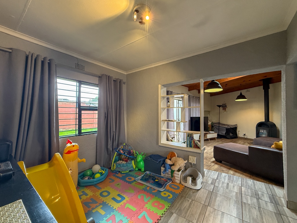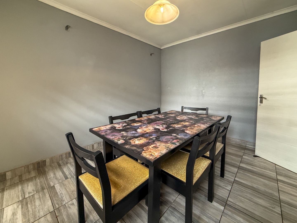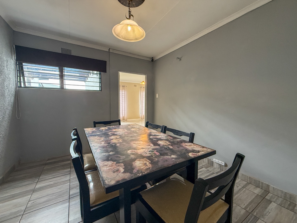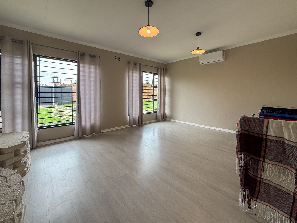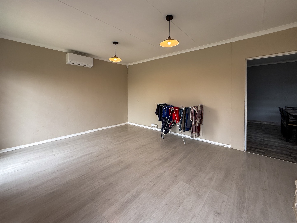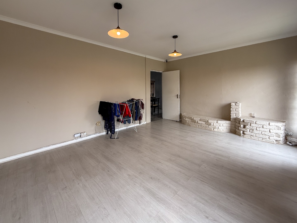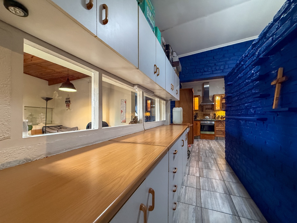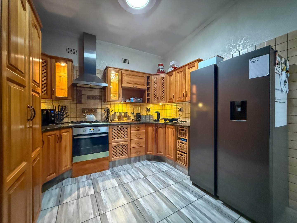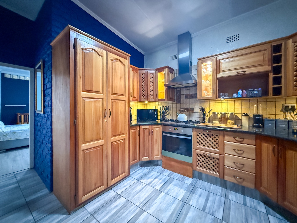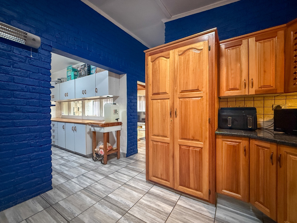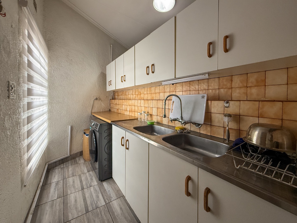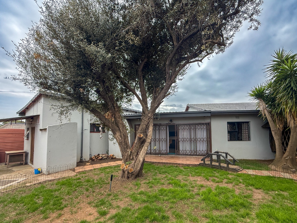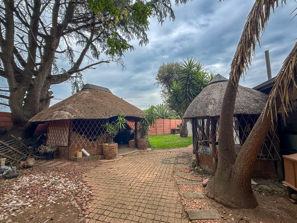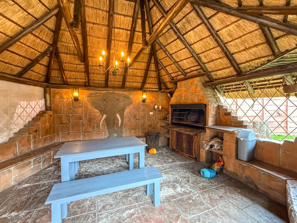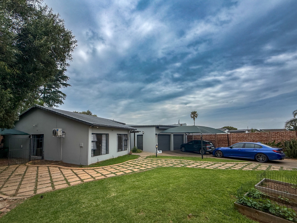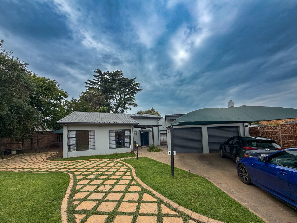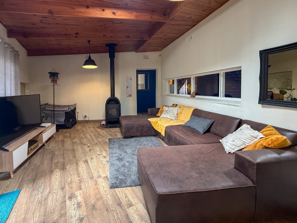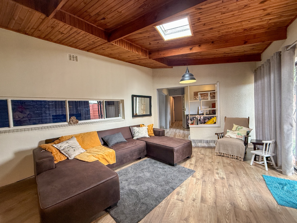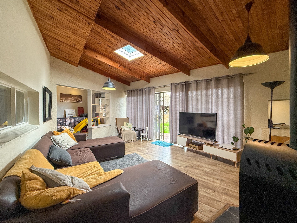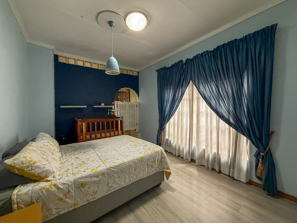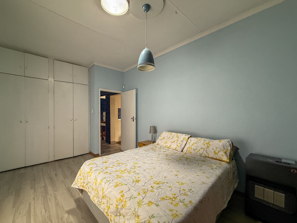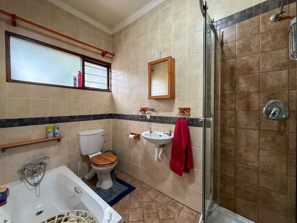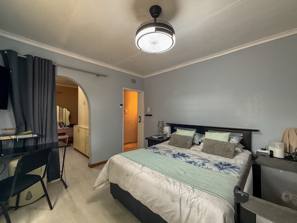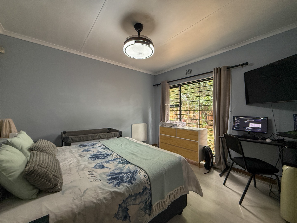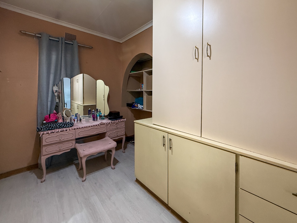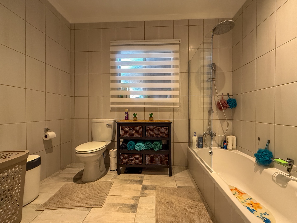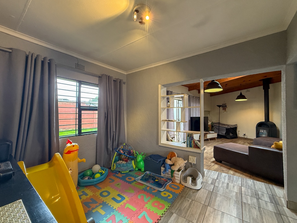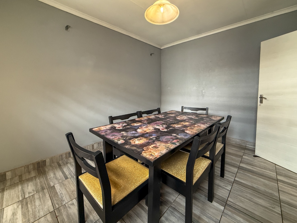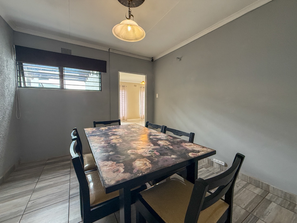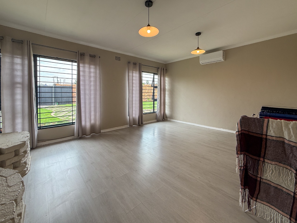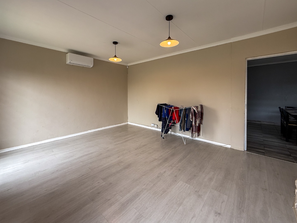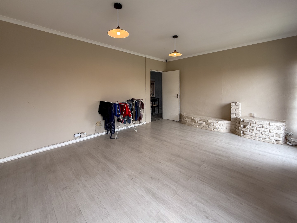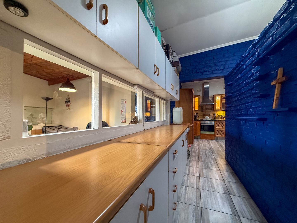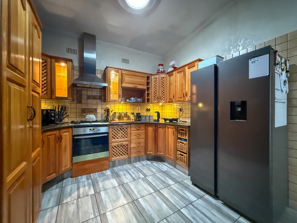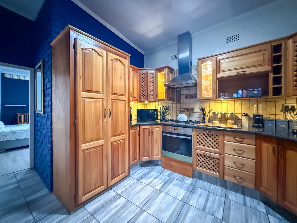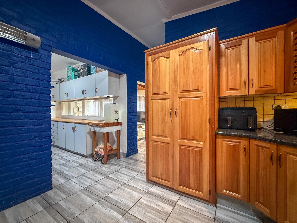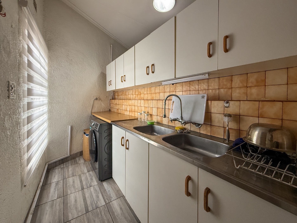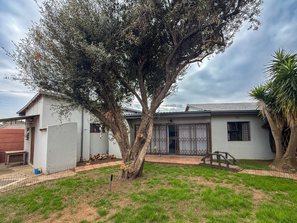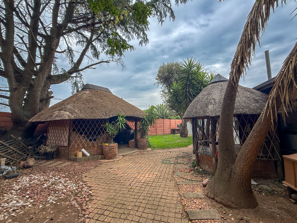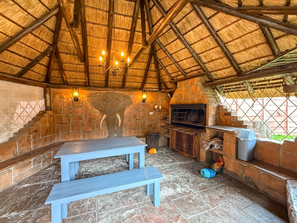- 2
- 2
- 2
- 238 m2
- 827 m2
Monthly Costs
Monthly Bond Repayment ZAR .
Calculated over years at % with no deposit. Change Assumptions
Affordability Calculator | Bond Costs Calculator | Bond Repayment Calculator | Apply for a Bond- Bond Calculator
- Affordability Calculator
- Bond Costs Calculator
- Bond Repayment Calculator
- Apply for a Bond
Bond Calculator
Affordability Calculator
Bond Costs Calculator
Bond Repayment Calculator
Contact Us

Disclaimer: The estimates contained on this webpage are provided for general information purposes and should be used as a guide only. While every effort is made to ensure the accuracy of the calculator, RE/MAX of Southern Africa cannot be held liable for any loss or damage arising directly or indirectly from the use of this calculator, including any incorrect information generated by this calculator, and/or arising pursuant to your reliance on such information.
Mun. Rates & Taxes: ZAR 878.00
Property description
Discover this inviting residential property for sale in the desirable suburban area of Beyers Park, Boksburg. This modern, single-story home presents a clean grey and white exterior, complemented by a well-maintained garden featuring a lush lawn, paved pathways, and raised garden beds. The property boasts excellent parking solutions with a double garage and an additional large shade net carport, ensuring ample covered space for vehicles.
Step inside to an entrance hall that leads into spacious living areas, including a comfortable lounge, a dedicated dining room, and a family/TV room. The interior is characterized by warm laminate flooring throughout and striking vaulted wooden ceilings with exposed beams and a skylight, creating an airy and inviting atmosphere. A cozy wood-burning stove adds charm and warmth, while sliding glass doors offer seamless indoor-outdoor flow. The kitchen is well-appointed, catering to daily needs.
The home features two generously sized bedrooms and two bathrooms, with one being an en-suite for added privacy and convenience. The bathrooms offer versatility with both a separate shower and a bathtub. Ample storage is provided, including a built-in wardrobe in one of the bedrooms.
Set on an expansive 827 sqm erf with a floor size of 238 sqm, the outdoor space is designed for relaxation and entertainment, featuring an established garden, a lapa, jacuzzi and extensive paving. Security is a priority, with electric fencing, window bars, and a gated entrance providing peace of mind. The property is also fibre-ready, ensuring high-speed internet connectivity.
Key Features:
* 2 Bedrooms, 2 Bathrooms (1 En-suite)
* 2 Garages, 2 Additional Parking Spaces
* 827 sqm Erf, 238 sqm Floor Size
* Modern Exterior
* Spacious Lounge, Dining, and Family/TV Rooms
* Vaulted Wooden Ceilings & Laminate Flooring
* Wood-Burning Stove
* Established Garden with Lapa and Paving
* Electric Fencing & Security Features
For more information and an exclusive viewing, please contact Llewellyn.
Property Details
- 2 Bedrooms
- 2 Bathrooms
- 2 Garages
- 1 Ensuite
- 1 Lounges
- 1 Dining Area
Property Features
- Storage
- Pets Allowed
- Kitchen
- Lapa
- Fire Place
- Entrance Hall
- Paving
- Garden
- Family TV Room
| Bedrooms | 2 |
| Bathrooms | 2 |
| Garages | 2 |
| Floor Area | 238 m2 |
| Erf Size | 827 m2 |
Contact the Agent

Llewellyn Van Eeden
Full Status Property Practitioner
